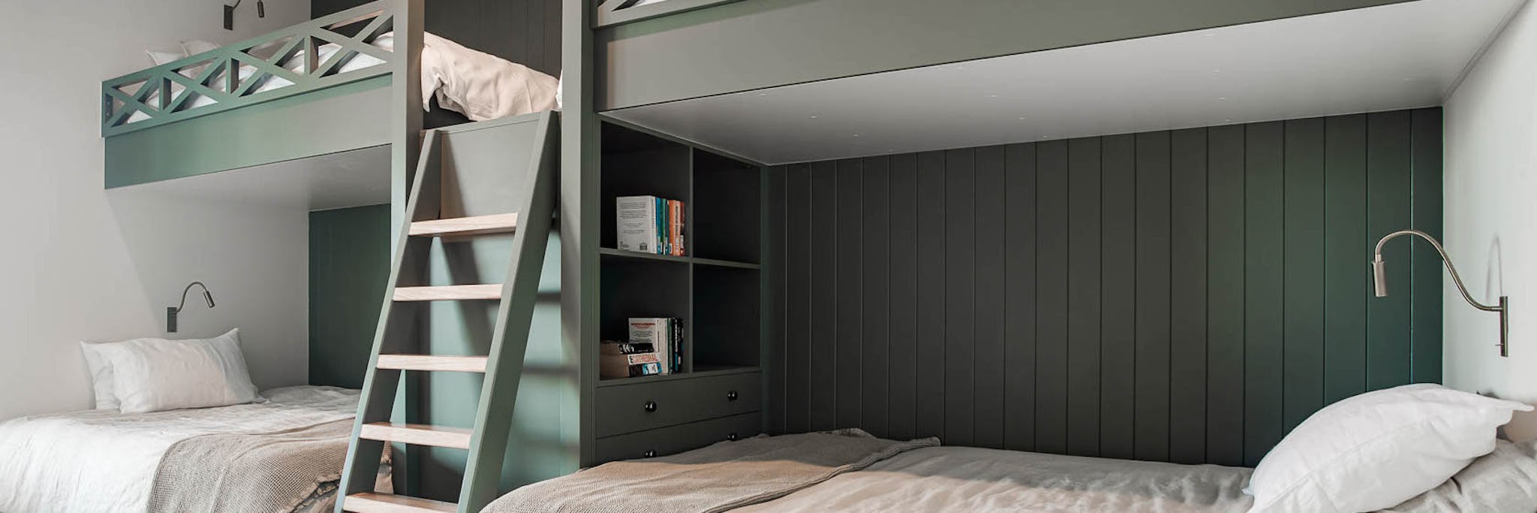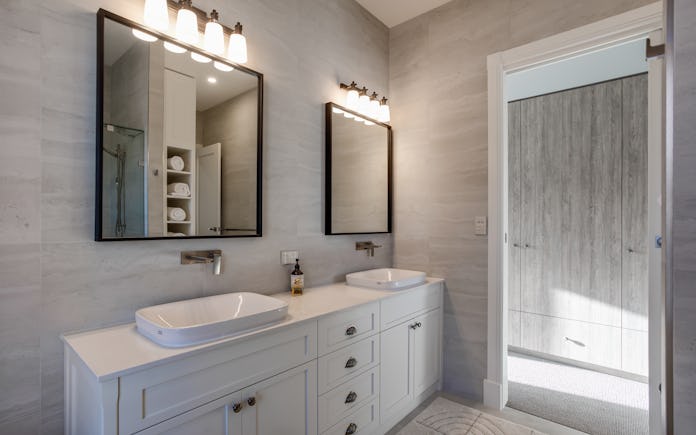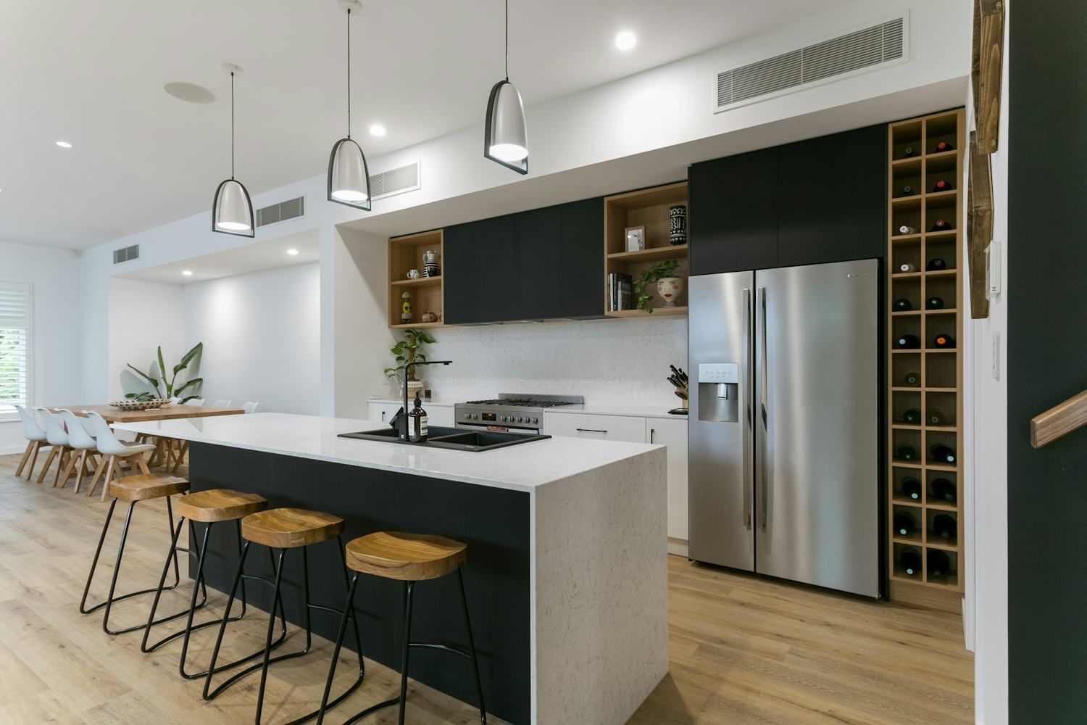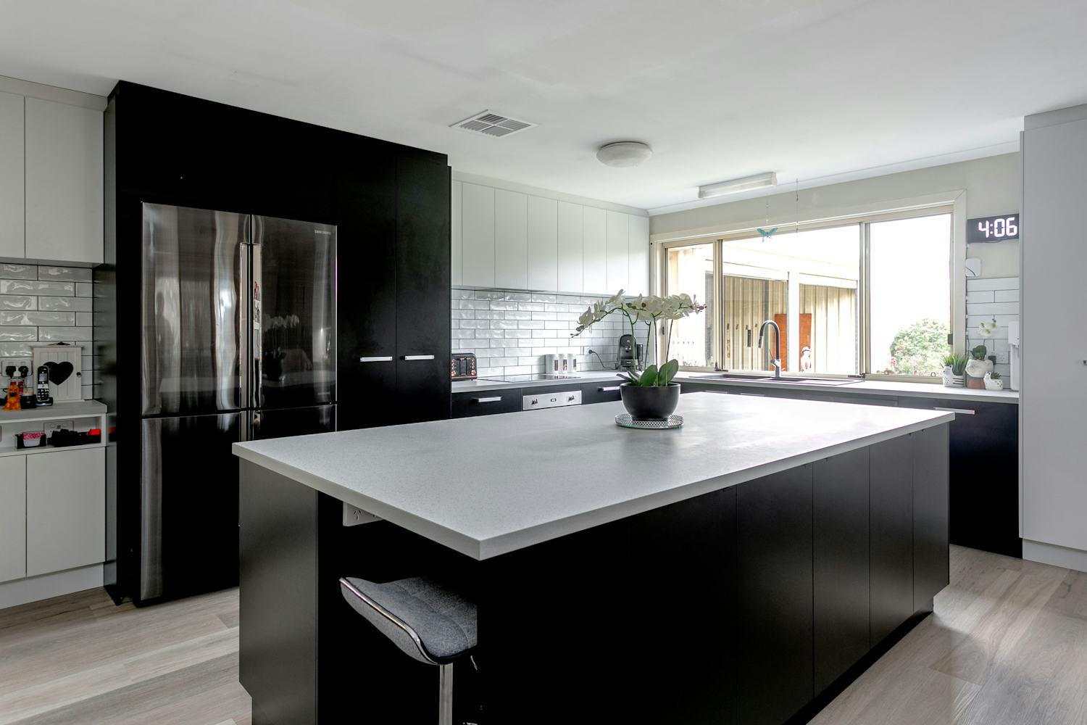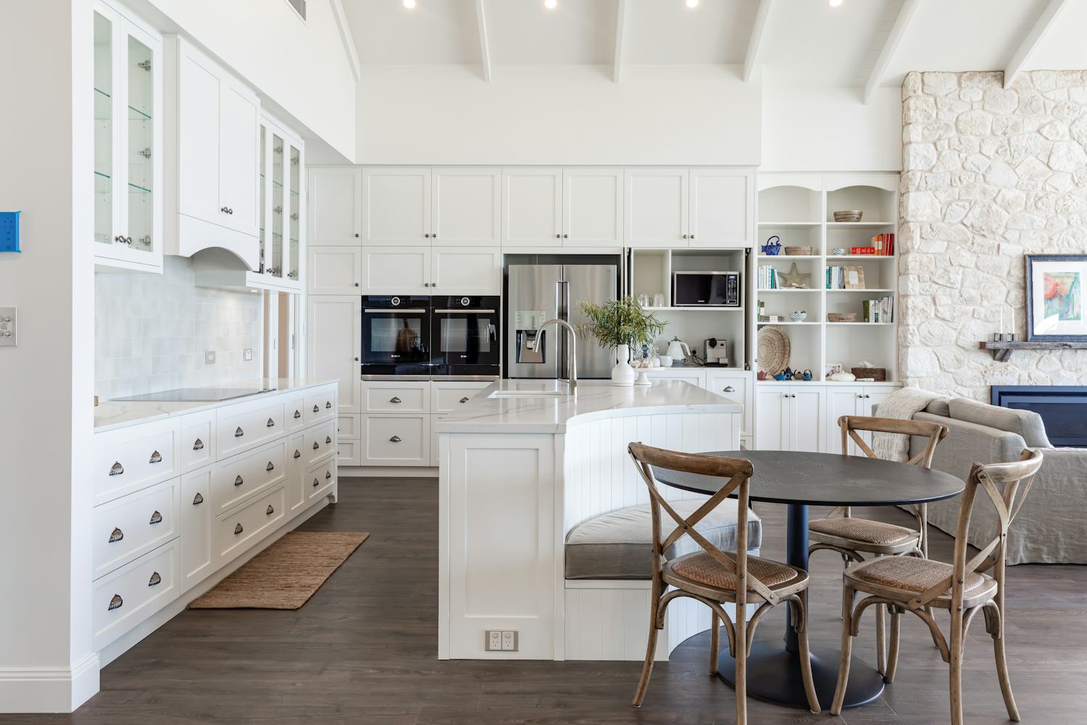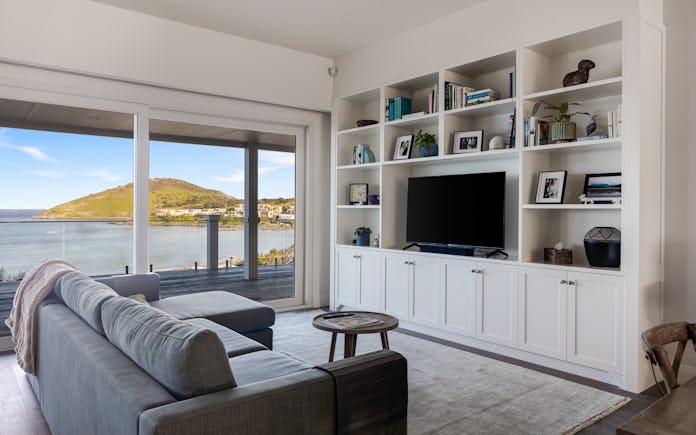Talk To A Specialist
If you need some extra storage, we are happy to help! Kitchens are our speciality but our custom joinery skills can be used in all areas of your home. Contact us today for more information.
What Our Customers Say
Ultimate Vanity Design
The right bathroom vanity can make or break your home makeover organisation.
We can help you build a vanity that is the perfect balance between sufficient storage space and something aesthetically pleasing, elevating your bathroom to a luxurious part of your home.
What type of vanity is best?
The best type of vanity is the one that has ample storage which is easy to access, includes plenty of counter space and is easy to clean.
We love to include drawers in a vanity to increases the usable storage space. A floating vanity gives you one less thing to go around when cleaning the floor and sleek finishes like stone and anti-fingerprint laminate panels keep the vanity looking spotless.
Is it better to have a single or double vanity?
Both single and double vanities have their advantages. Single vanities allow for more storage space and countertop space as well as one less basin to clean. Whereas double vanities allow 2 people to use the vanity simultaneously and additional storage can be added with a shave cabinet if needed.
Generally for master ensuites we recommend a double vanity if space allows but for the main bathroom usually a single vanity is most practical.
What is the best height for a vanity?
The finished height of the basin is the most important facet of the vanity height. The basin should finish around the same height as the kitchen bench-top at 900mm – 920mm high for comfort when washing hands, cleaning teeth etc.
What colour bathroom vanity is timeless?
Shades of white and grey will never date but they can create a more clinical feel in a space that is already filled with hard finishes like tile and glass.
For a warmer alternative that is still timeless selecting a natural timber veneer or a timber look laminate can be a great option.
Designing A Laundry Room
Whether your laundry is spacious or compact, whether you’re building new or renovating, you want your laundry to be practical and functional. If you lack the space for a dedicated laundry room, talk to us about how our cabinet makers could integrate your laundry with your bathroom, kitchen, or hallway cabinetry.
Your laundry layout should ensure sufficient space to move around safely and comfortably. Ample storage could include benches, cupboards, and overheads.
How do I start a laundry renovation?
Start by making a list of all the things you want to include in your new laundry, e.g trough, washer and dryer, laundry basket, broom cabinet, hanging rail etc.
Now go back and number these items in order of importance.
Then you can work with your designer to create a layout that includes as many of your list items in order of importance so nothing truly important is left out.
How can I make a small laundry room more useful?
Utilise vertical space by adding overhead cabinets for storage or by stacking appliances or hanging the dryer on the wall. Another option is to consider a combination washer/dryer appliance to eliminate the space needed for 2 separate appliances.
How can I make my laundry renovation budget friendly?
If possible, maintaining the positions of plumbing and electrical services will significantly reduce the cost of trades involved. Also using economical finishes like laminate benchtops, melamine doors and standard hardware will keep the laundry budget friendly and allow for the room focus to be on functionality.
